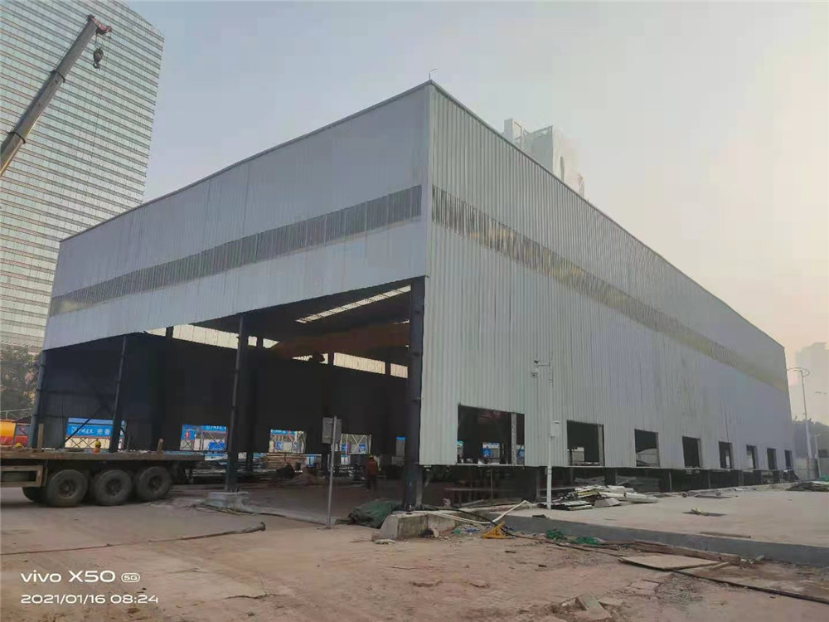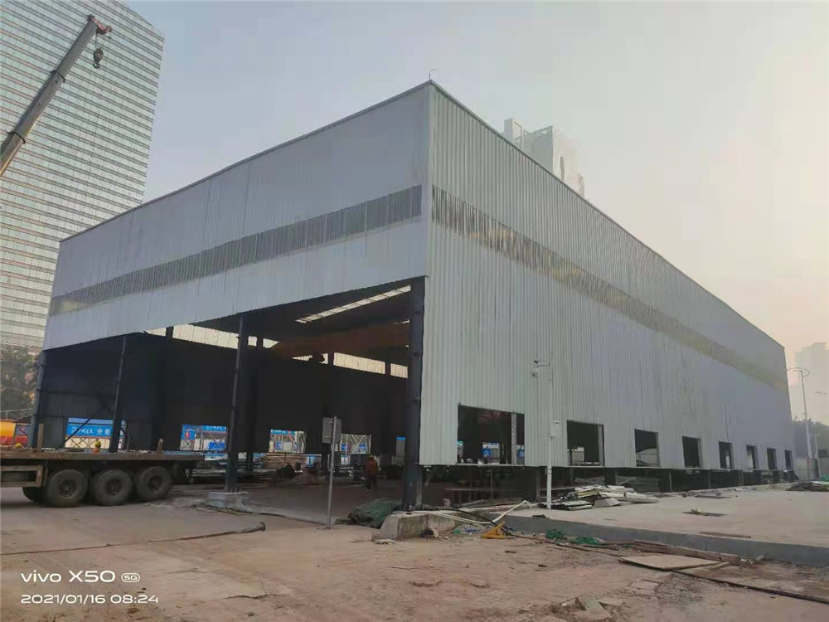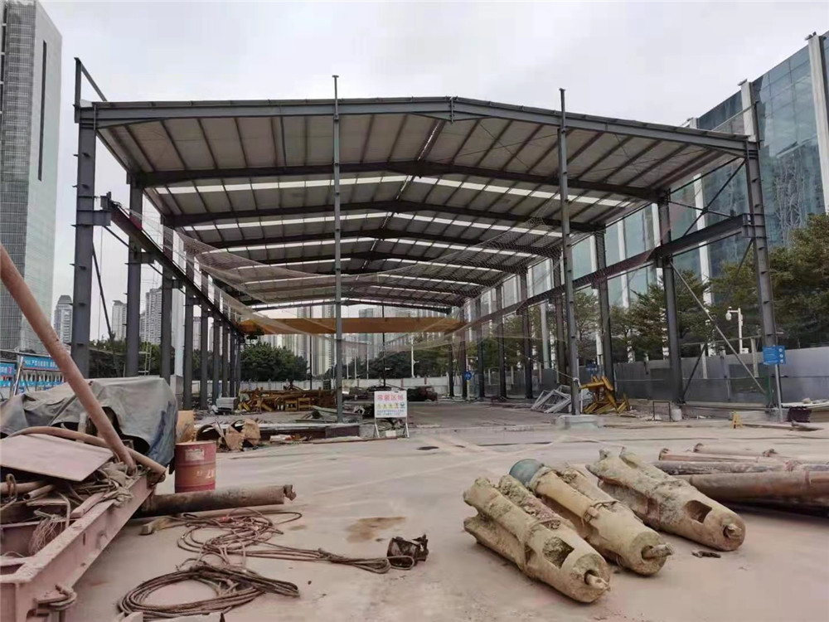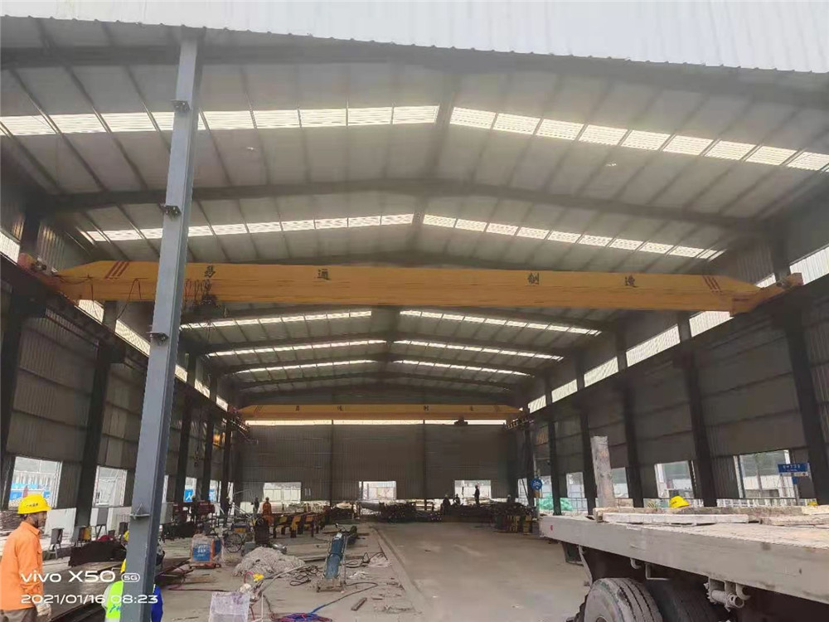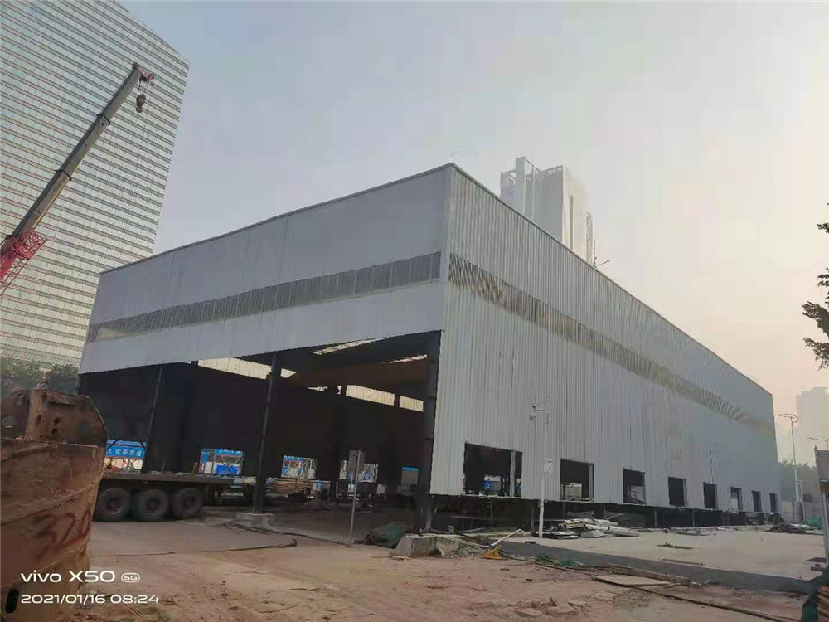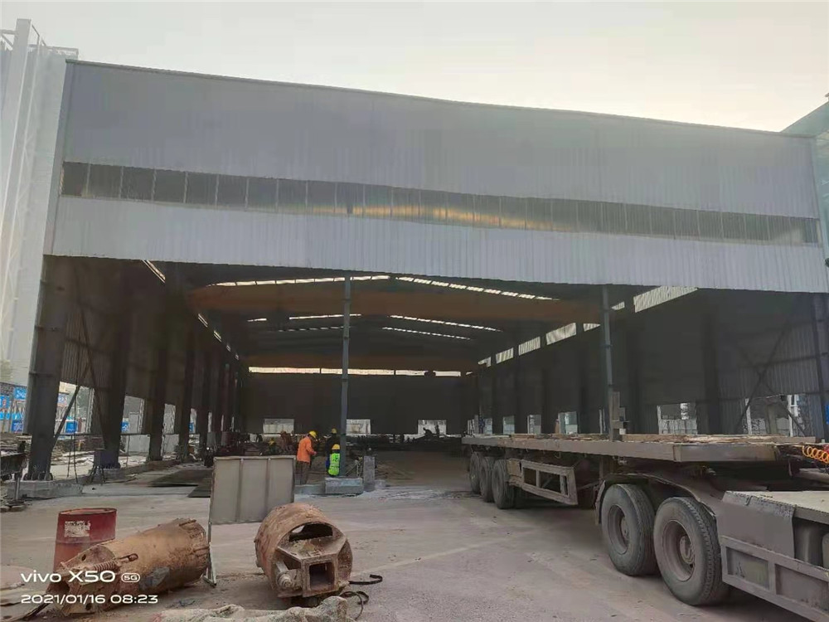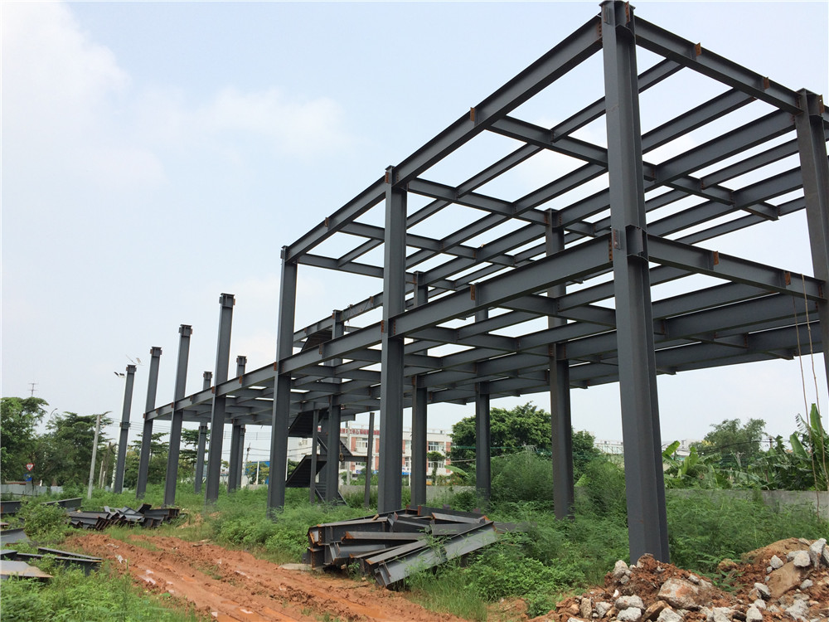Steel warehouse for a construction site with parapet wall cladding
TPA HOUSING steel warehouse is a light steel structure product, the main structure is cold-formed thin-wall steel component by bolt connection, one unit can achieve 30 meters in span, and it could be also combined with another unit by span each other, to achieve more than span space. Comparing with the traditional steel structure, it has the advantage of lightweight, a large span, fewer materials, low costs, saves foundations, a short construction period, safety, reliability, and attractive appearance. It is ideal for buildings both large and small.
Related Building Types: Commercial, Industrial, Manufacturing, Medical, Mini Storage, Storage Buildings
Steel warehouse materials component
1. Type: Double slope or multi -slope; Single span or multi-span; Single floor or multi floors
2. Base: Concrete and steel foundation bolts.
3. Column and beam: Material Q345 or Q235 steel, all bolts connection, straight cross-section or variable cross-section
4. Bracing: X or V or other type bracing made from angle steel, round pipe etc.
5. C or Z purlin: Size from C100~C320
6. Roof and wall panel:
* Single colorful corrugated steel sheet, thickness: 0.326~0.6mm.
* Sandwich panel with EPS, ROCK WOOL, PU etc insulation, thickness around 50mm~150mm.
7. Accessories: Skylight, ventilators, downpipe, gutter etc...
8. Surface of steels: Paint or hot dip galvanized
Steel warehouse construction
The wall’s height and width scale
The position, quantity and size of the doors and windows, selected materials and colors
Construction accessory’s scale, such as roof, wall, etc.
House specification and scale, such as construction entrance, office, attended the district
Features
Design flexibility allows for future expansion
Simple bolt-together construction saves time and money
All welding is done at the factory
Framed openings are pre-punched
Custom designed for any use
Steel warehouse material list
| Main Steel Frame | H section steel | Q235/Q355 grade steel 8mm/10mm |
| Welding | Automatic submerged arc welding | |
| Rust removal | Shot blasting Sa 2.5 | |
| Surface processing | Alkyd painting or galvanized | |
| Intensive bolt | Grade 10.9 | |
| Sub Steel Frame | Angle brace | L50x4, Steel Q235, processed and painted |
| Cross support | Φ20, Steel Q235, processed and painted | |
| Tie rod | Φ89*3, Steel Q235, processed and painted | |
| Bracing | Φ12, Steel Q235, processed and painted | |
| Standard bolt | Galvanized bolt | |
| Roof | Purlin | C#160,C#180,C#250, galvanized |
| Roof panel | Insulated sandwich panel or corrugated steel plate | |
| Skylight panel | 2.0mm FRP | |
| Accessories | Glass cement, self-tapping screws,etc | |
| Flashing/Trimming | Sheet steel profile | |
| Gutter | Galvanized sheet steel profile | |
| Water pipe | Φ110 PVC | |
| Walls | Purlin | C#160,C#180,C#250, galvanized |
| Wall | Insulated sandwich panel or corrugated steel plate | |
| Accessories | Glass cement, self-tapping screws,etc | |
| Flashing/Trimming | Sheet steel profile | |
| Ventilation | Axial fan | |
| Doors | Rolling door/sliding door | Automatic or manual |
| Windows | Sliding/fixed/shutter | Aluminum or PVC window frame |
Price
Basic Design Requirements: design Load (very important)
1. Snow load:
2. Wind load:
3. Seismic magnitude:
4. Middle Column allowed or not:
5. Project location:
6. Length (sidewall, m):
7. Width (end wall, m):
8. Wall Height (eave, m):
9. Mezzanine or not? And usage:
Products Service Scope
1.Customized design service
OEM, wholesale, and retail are all acceptable.
2.Logistic service
Trucking, customs, shipping, or even door to door services.
3.Quality assurance service
We are responsible for all missing components and the wrong parts.
4.After-sales service
Engineer guide on-site, installation management, in time communication on line
Market
We produce, and expert in steel structure warehouse/workshop/storage/building since 2008.
Our main markets are Southeast Asia, Africa, the Middle East, and some island countries, etc.
Gable Roof Frame Industrial Light Metal Building Steel Warehouse
- Model No.: Steel warehouse 08
- Minimum Order: 1 set
- Price Terms: FOB/CFR/CIF price
- Delivery Time: 30~40days
- Payment Terms: By T/T(30%/70%)
- HS Code:9406900090
- Brand Name: TPA Housing
- Place of origin: Foshan, Guangdong,China
Recommend Products
-
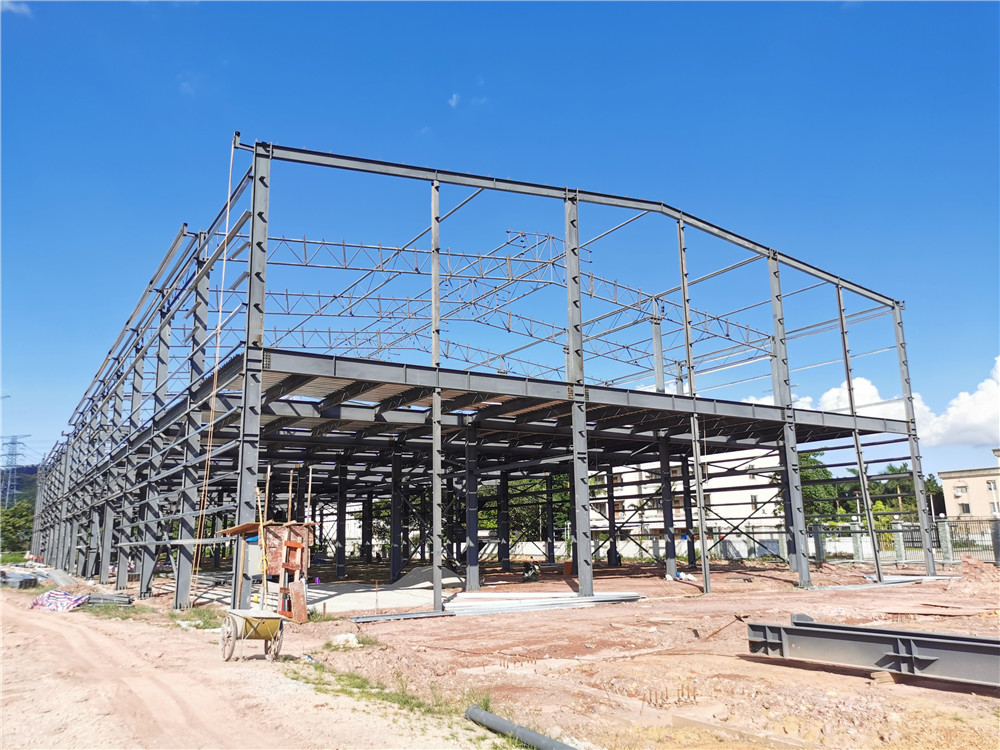
2 Story Large Prefab Building Steel Structure Workshop
Steel structure workshop is more cost-effective than other traditional concrete block building systems, cause steel is the super-strong material that
-
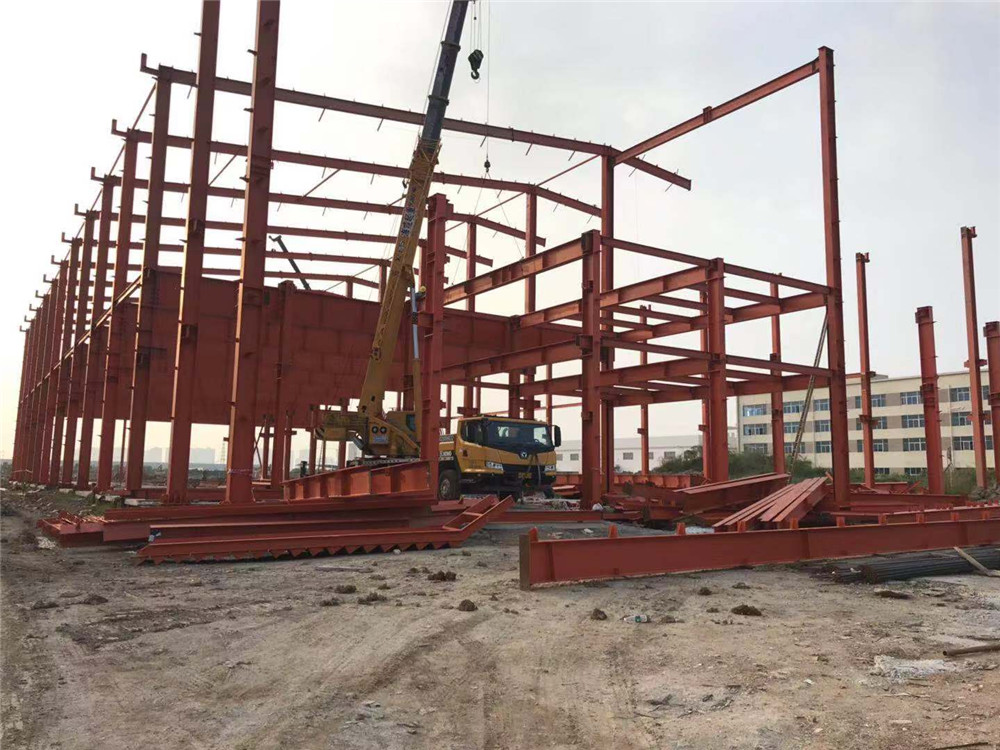
Solid I-beam Construction Steel Metal Buildings Steel Workshop
Steel structure workshop is more cost-effective than other traditional concrete block building systems, cause steel is the super-strong material that
-
2 Story Concrete Block Wall Steel Structure Buildings Frame For The Office
Steel structure buildings are very common nowadays, it is a type of steel structural building system that comprised of welded H section for the beam a
-
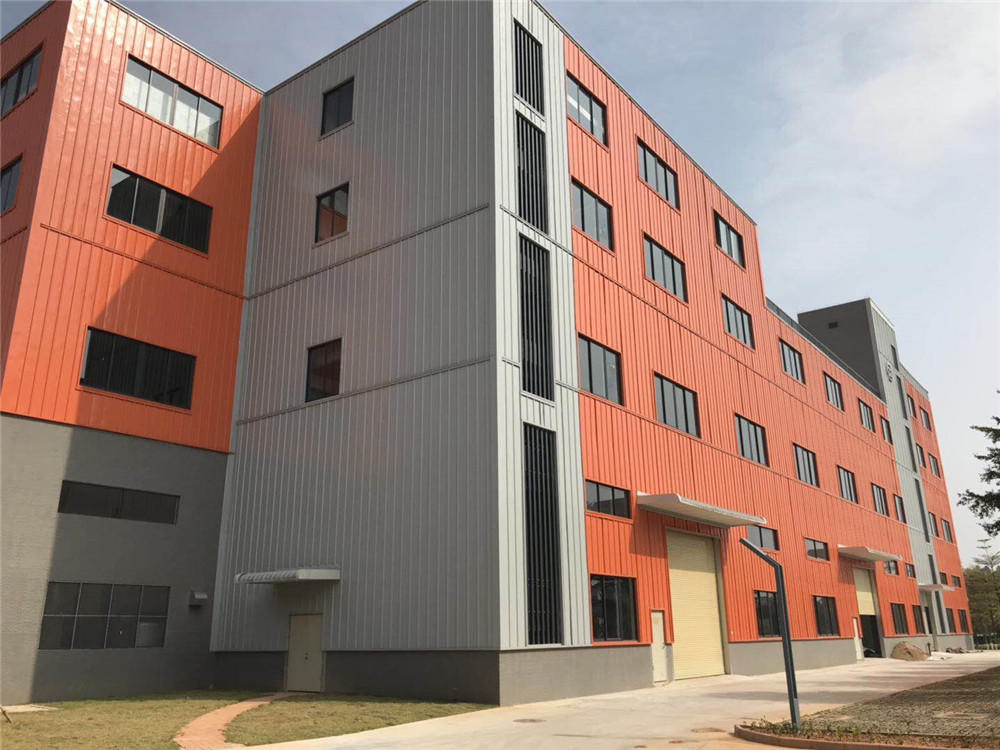
Prefabricated High Rise Steel Building For Workshop
Steel structure buildings are very common nowadays, it is a type of steel structural building system that comprised of welded H section for the beam a
-
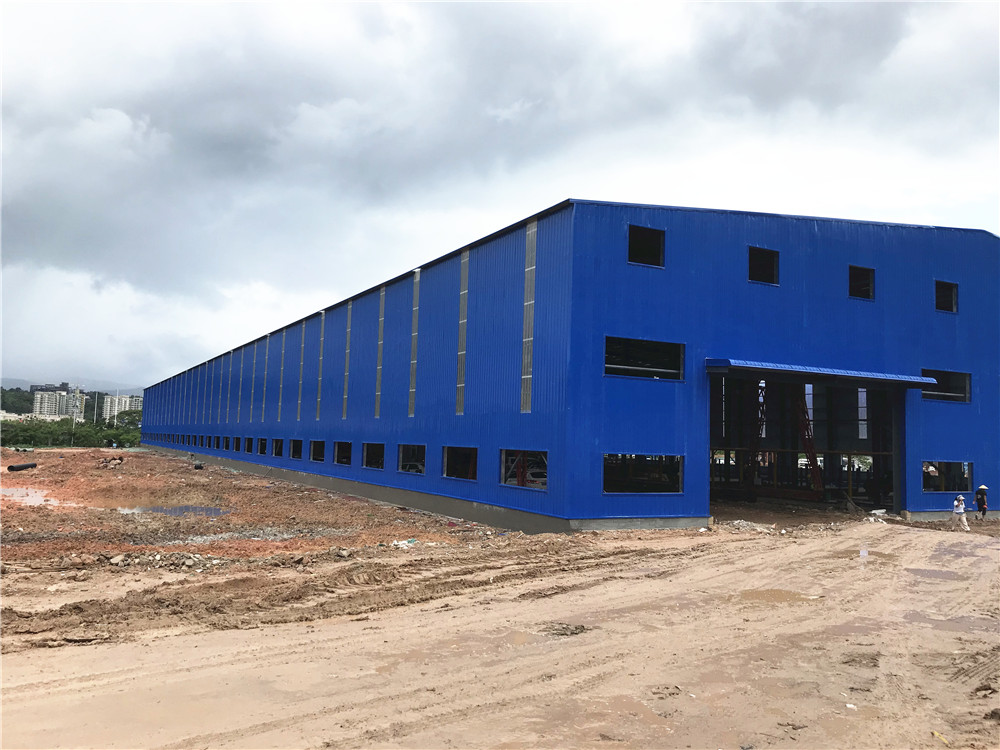
Gable Roof Frame Industrial Light Metal Building Steel Warehouse
TPA HOUSING steel warehouse is a light steel structure product, the main structure is cold-formed thin-wall steel component by bolt connection, one un
-

2 Story Large Prefab Building Steel Structure Workshop
Steel structure workshop is more cost-effective than other traditional concrete block building systems, cause steel is the super-strong material that
-

Solid I-beam Construction Steel Metal Buildings Steel Workshop
Steel structure workshop is more cost-effective than other traditional concrete block building systems, cause steel is the super-strong material that
-
2 Story Concrete Block Wall Steel Structure Buildings Frame For The Office
Steel structure buildings are very common nowadays, it is a type of steel structural building system that comprised of welded H section for the beam a
-

Prefabricated High Rise Steel Building For Workshop
Steel structure buildings are very common nowadays, it is a type of steel structural building system that comprised of welded H section for the beam a
-

Gable Roof Frame Industrial Light Metal Building Steel Warehouse
TPA HOUSING steel warehouse is a light steel structure product, the main structure is cold-formed thin-wall steel component by bolt connection, one un
-

2 Story Large Prefab Building Steel Structure Workshop
Steel structure workshop is more cost-effective than other traditional concrete block building systems, cause steel is the super-strong material that
-

Solid I-beam Construction Steel Metal Buildings Steel Workshop
Steel structure workshop is more cost-effective than other traditional concrete block building systems, cause steel is the super-strong material that
-
2 Story Concrete Block Wall Steel Structure Buildings Frame For The Office
Steel structure buildings are very common nowadays, it is a type of steel structural building system that comprised of welded H section for the beam a

